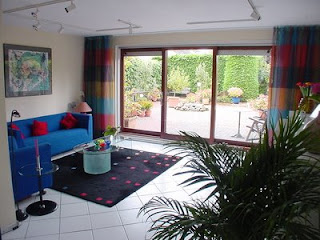FOR SALE
ADDRESS: DE ZON 32, 1188 GH AMSTELVEEN
 ASKING: € 439.000 K.K.*
ASKING: € 439.000 K.K.*Well maintained half of double house with a garage (including attic), generous plot of 235 sq. metres and a sunny location on the west. This corner house was built in 1987 and is located in the quiet residential Middenhoven area with shops, schools and a.o. light rail 51 to Amsterdam in the vicinity. There is no through traffic, the Bovenkerkerpolder with the Nesserlaantje is around the corner!
The lay out of this house is as follows:
Ground floor:
Landscaped, paved and fenced front garden with private parking, the area in front of the main entrance is weather protected.
Front door / hall with stairs to the first floor, cupboard with water/gas/electricity meters and the recently revamped toilet.

L-shaped sunny living room (36 sq. metres) with white tiles and floor heating, sliding French windows to the garden and an electric sunshade. From the seating area the garden is in full view.

In the kitchen there is a beautiful granite stone u-shaped sink (4.50 m x 0.60 m). Also mirrored walls and ceiling high cabinets. This Miele-kitchen is equipped with a combination microwave, oven, refrigerator, 4 burner gas hotplates, close-in boiler, dishwasher (Bosch) and a stainless steel chimney annex hood.

1st Floor: landing, 3 bedrooms, the master bedroom at the front with a size of 4.31 m x 3m. The other bedrooms have dimensions 2.67 m x 2.10 m and 3.60 m x 3.00 m. The bathroom is fully tiled with a bath, washbasin, additional toilet and separate shower.


2nd Floor: this floor is divided in two parts. The front area houses the central boiler (AWB, 2001) and the washing machine and electric dryer. Adjacent to this area there is a separate room suitable for use as a bedroom or an office.
Garage: Stone mounted garage with dimensions 6.29 m x 2.75 m, with attic. In addition, a rollup door on the front and a door to the backyard.
Garden: The attractively landscaped backyard has planted borders and terraces. It is beautifully paved. The backyard faces west and has many protected spaces. It can be characterized as a large, sunny garden measuring over 110 sq. metres.

Good to know: --- Well built '2-under-1-roof' with garage --- Double glazing in all windows --- Alarm system with remote control --- Garden easily maintained --- Various extensions on ground, 1st and 2nd floor possible --- Delivery: to be mutually agreed but early delivery possible.
For further information and/or an appointment to view the premises please contact our real estate agent Hamer & Ran Garantiemakelaars in Uithoorn, phone 0297-565511.
* K.K. stands for 'Kosten Koper' meaning that all further cost, such as notary cost and tax, are for account of the buyer.


